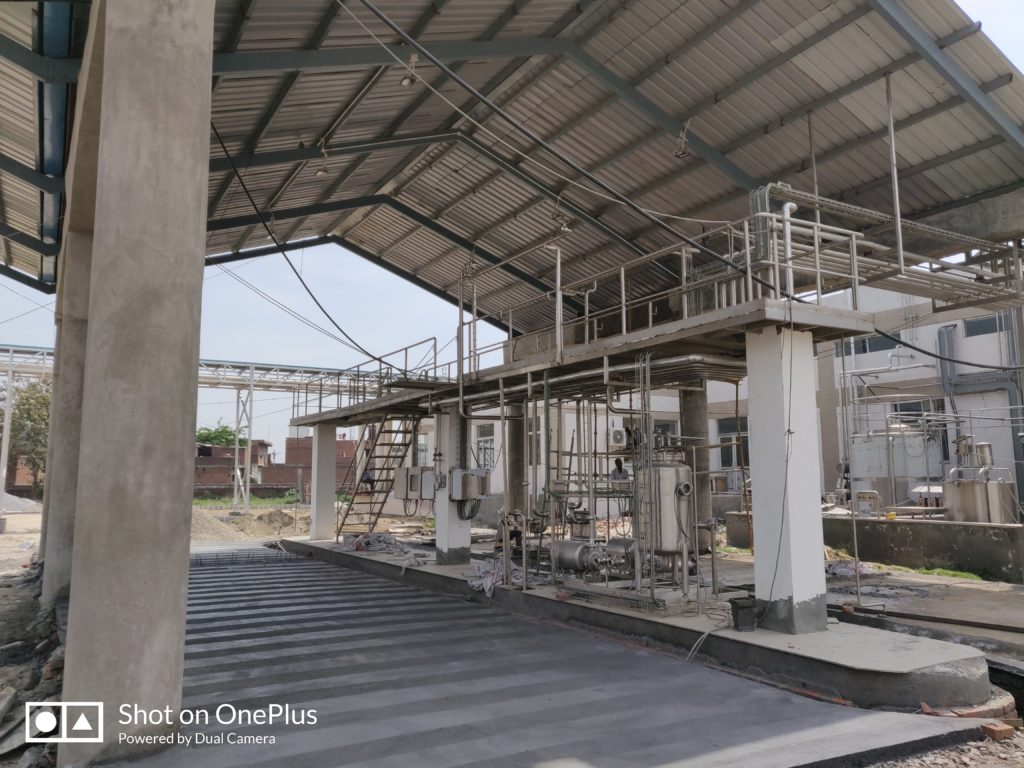MS structural steel work for trusses, purlins, girders, columns, rafters, struts, wind ties, bracings, gable frame
All MS structural steel work for trusses materials such as angles, RS joists, flats, tees, plates, channels, etc. should as per the latest edition of IS 226.
All structural steel shall be free from twists/bents before fabrication and such lengths should be discarded. Cutting of members shall be done by shearing, cropping, sawing or gas cutting.
Contact surfaces of plates and butt joints shall be accurately machined over the whole area so that the parts connected shall butt over the entire surface of contact.
The components parts shall be assembled in such a manner that they are not damaged in any way and specific cambers as shown in the drawing shall be provided.
For bolted connection, where ever necessary washers shall be tapered or otherwise suitably shaped to give satisfactory bearing. The threaded portion of the bolt shall project beyond the nut by at least 1.5 threads.

Welding shall be done in accordance with the latest edition of IS 813 and 814, Code of Practice for use of Electric Arc welding for general construction in mild steel.
In welding it must be ensured that the base metal is in fused state when filled metal makes contact with it, filler metal does not overflow upon and unused base metal, base metal is not cut along the weld edges, flowing metal floats the slag, oxide and gas bubbles at the surface behind advance pole.
For this purpose current shall be adjusted or the electrode size is changed. Welding shall be free from cracks, discontinuity, under or over size welding thickness.
Surface to be welded shall be free from loose mill scale, rut, grease, paint and any other foreign material. As far as possible avoid the welding at heights and at difficult positions. Generally fillet welding is preferred. The parts to be welded are brought in as close contact as practicable and rigidly clamped together.
Before erection steel work shall be thoroughly cleaned of rust, loose scale, dust, welding slag and shall be given one coat of red oxide primer and one coat of first quality synthetic enamel paint before erection and final coat of painting after the erection.
Steel members shall be hoisted and put in position carefully without any damage to the member and to the building and labour. The trusses shall be lifted at such points that they do not buckle or deform or be unduly stressed.
The end of the truss which faces the prevailing wind shall be fixed and the other end may be kept free to move. The steel work shall be securely fastened wherever necessary, temporarily braced, to provide for all loads to be carried by the member during erection including the load due to the erection equipment and its operation.
Before permanent bolting or welding is done proper alignment has to be obtained. The holes for the rivets shall be determined with the help of templates and drilled. Erection clearance of the cleared ends shall not be more than 1.5mm and without cleating end clearance shall not be more than 3mm.
Grouting or embedding of structural steel members done after the approval of the alignment, level and position of the members.
Gypsum board false ceiling price| Gypsum board false ceiling Installation
In case, bolts receiving the base plate of the truss are not grouted using template and pockets left, in such case the bolts shall be grouted with non-shrink ready mix grout.
Point to check for MS structural steel trusses roof work
Before the actual execution of the job, the engineer should have fabrication drawings for all structural steel work to determine the exact cutting lengths of the members, sizes of gusset plates, welding lengths by marking out on a level platform to full scale.
Welding plant, electrodes and other equipment, scaffolding, labour shall be arranged by the engineer before the start of the work .Erection equipment of required capacity, sufficient number of spare parts should also be available at site.
MS structural steel trusses roof work Measurement
All structural steel members shall be measured in length and converted into weights as per IS tables for steel and paid in Kg.
All rivets, temporary bolts shall be measured in Kg and paid. No deduction shall be made for rivet holes and bolts. Nothing extra is paid for wastage/ rolling margin in case of overweight.
Connect with us if you have any query regarding Online Civil Construction Tender Filling or Construction Billing Work- Vivek Mishra
Leave a Reply