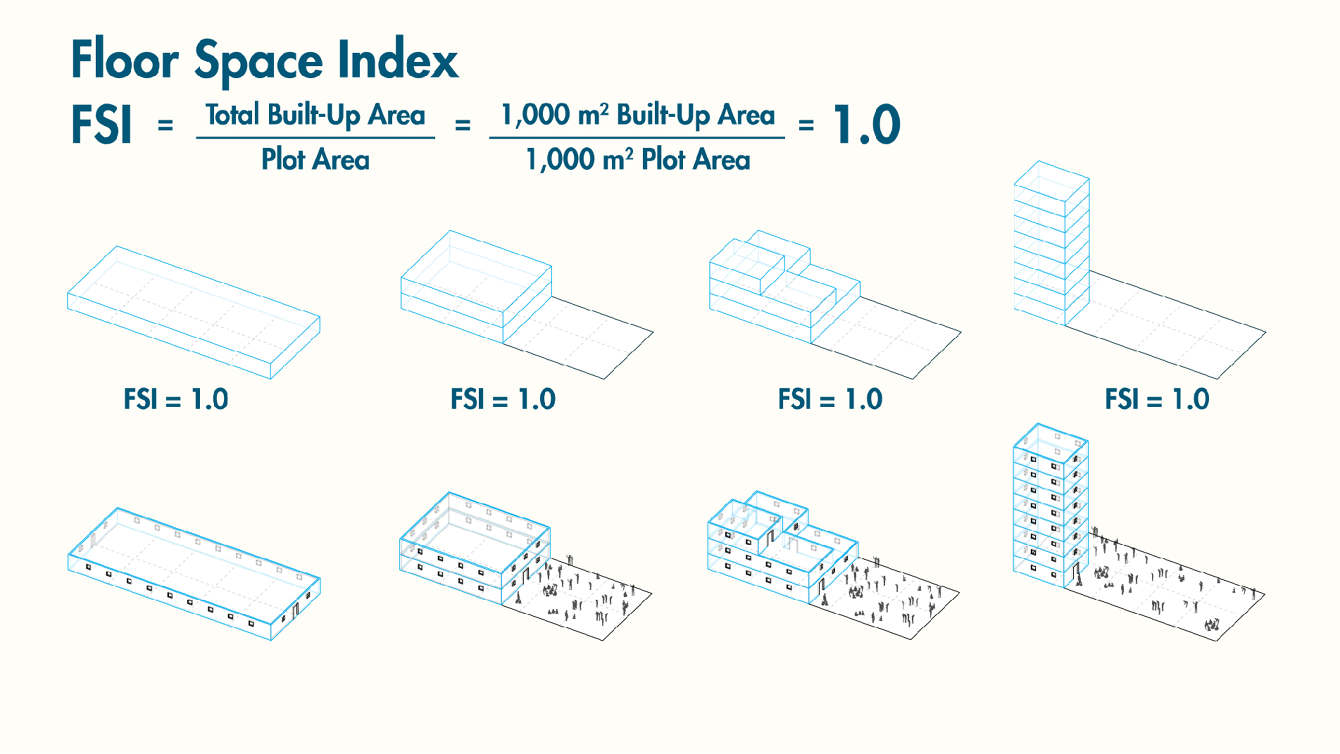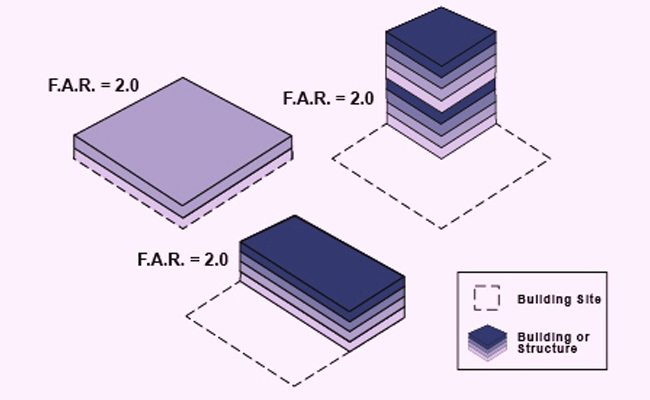Meaning of FSI Floor Space Index
Floor Space Index – when the constructions of building in any particular plot then how much covered area we can construct that total is determined through the FSI. It is decided by the government.
How to calculate FSI Floor Space Index
Floor Space Index can be defined as the Ratio of the Total Covered area of the building all floors to the area of the plot on which it is built.
Floor Space Index= Ratio of the Total Covered area (Of all floors)/ Area of plot

Why FSI is important for the builder or contractor?
FSI is important for the builder or contractor as it gives us the total covered area. We have to clear the Floor Space Index from particular area by the government. Builder or contractor can get the value of FSI by Directorate of Town and Country Planning department. Construction companies or builders have to follow the norms of FSI by the Directorate of Town and Country Planning department.
How to repair cracks in concrete Surfaces| Concrete Crack Repair Guide
Directorate of Town and Country Planning department provides the value of FSI based on which city zone, which type of building and other amenities. Less FSI in particular area by the Directorate of Town and Country Planning department that means government is not promoting vertical development in that area. Floor area does not give you the permission to cover the complete area you have to follow other criteria too for the constructions such as Minimum plot extent area, Front setback area, back setback area, side setback area and rear setback area setback, parking space and height restriction.
Total Covered area= FSIXPlot area
If we take the example to understand what is the Usage of FSI?
For example FSI or Floor Space Index of particular area is 2; area of your plot is 1000. Then you can construct area up to 1000×2=2000 sqft. I think now you have become familiar with the term Floor Space Index.

Important perimeters for Floor Space Index-
Floor Space Index are decided on the base of-
1. Population of city /area of city – It depends on the population of the city if the population is high then the FSI of that area will be higher
2.Population growth – If population growth is high, there are lots of new and old job growth chances that means more people will migrate to that area or population will grow fast in that area. Their it is recommended to have high Floor Space Index.
3. Infrastructure- If the level of the infrastructure in a particular area is high then that area will have high Floor Space Index.
In short if we want to understand then Floor Space Index high means Population density will be higher in that area, that means that area should have good infrastructure or that can lead to lots of stress on infrastructure services. Floor Space Index high also means that vertical development in that area is promoted by the Directorate of Town and Country Planning department.
What is the meaning of Floor area ratio-?
Floor area ratio is same as the Floor Space Index but sometimes floor area ratio is donated as the percentage in some areas. Floor area ratio is just the notation in form of percentage while Floor Space Index is in form of number.
Floor Space Index or floor area ratio is higher in that area where there is the proper infrastructure, connectivity, high density population and high growth corridor.
FSI Floor Space Index – Calculation, Formula, Concept with Example Hindi Video-
We think that now everyone of you has become familiar with what is meaning of FSI Floor Space Index. If you have any query or comments about our article what is meaning of FSI Floor Space Index, come up with your comments and valuable suggestions which we can use to serve you in the better manner.
Leave a Reply